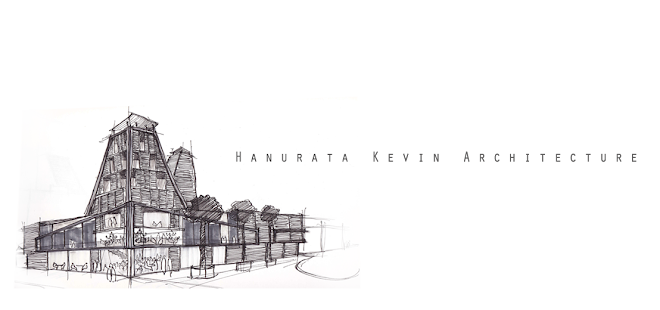
Sketch - Staircase On The South Elevation

Accurate Calculation Of Maximum Viewing Angle From The Grand Stand

Concept Form Development

Viewing Angle From the Grand Stand

Sketch - Floor Plan

Sketch - Skylight

Dimension - Staircase

Perspective Sketch - West Elevation

Structural system - Vierendeel Truss


Model - Program - West Elevation

Model - Program - South Elevation

Model - Program - North Elevation


Model - Program

Skecth Idea
Initial Concept Model

